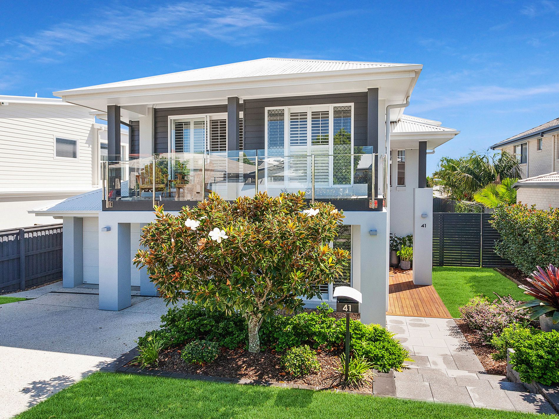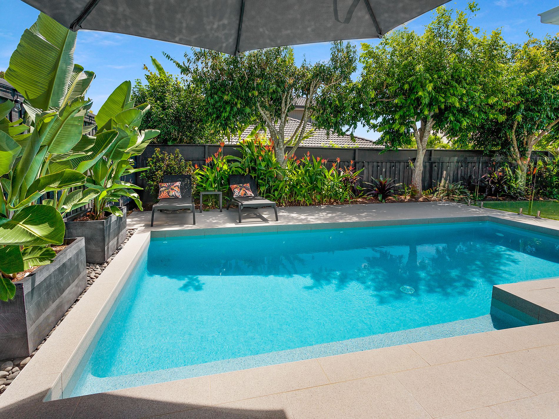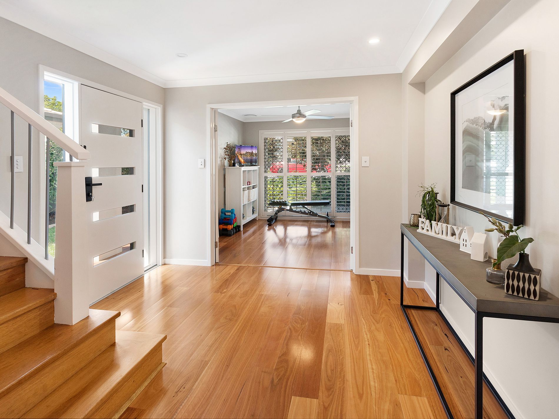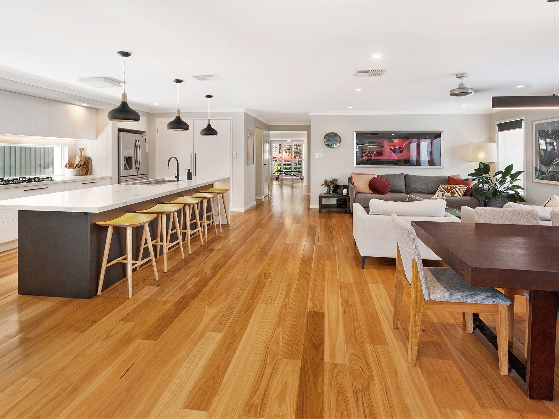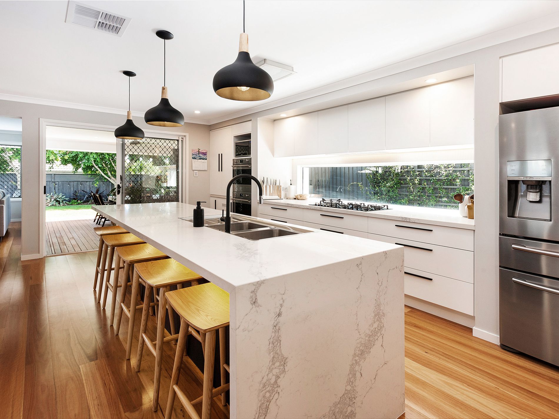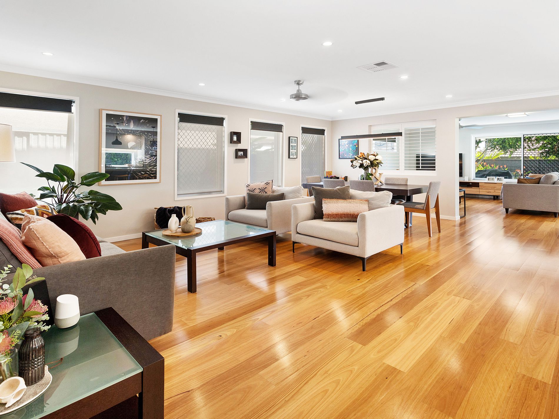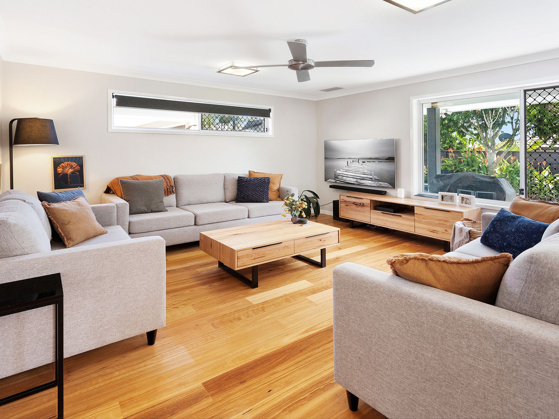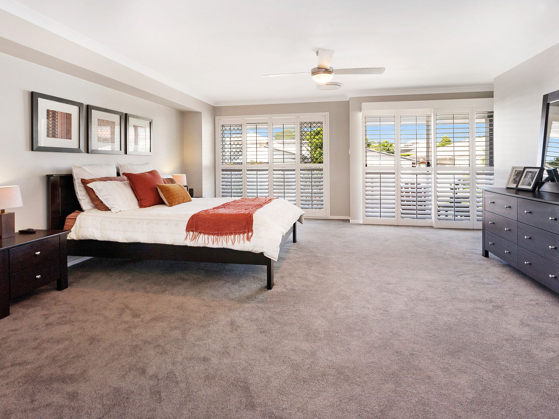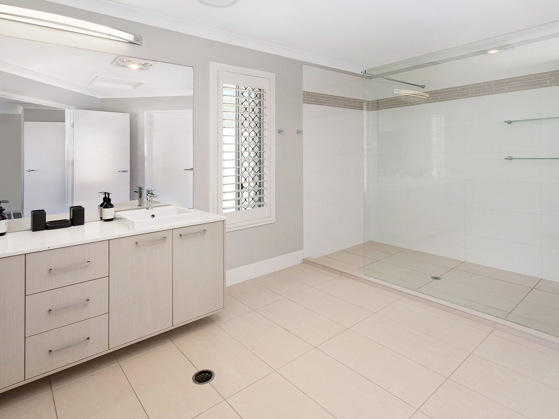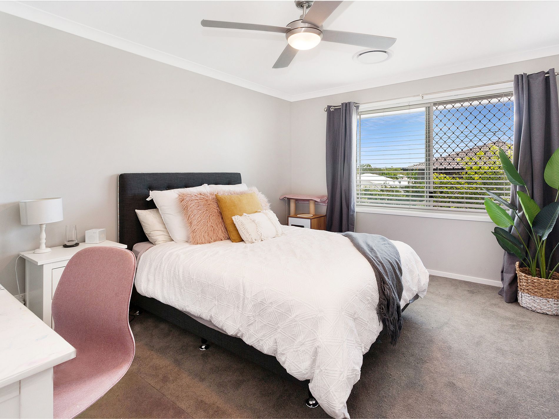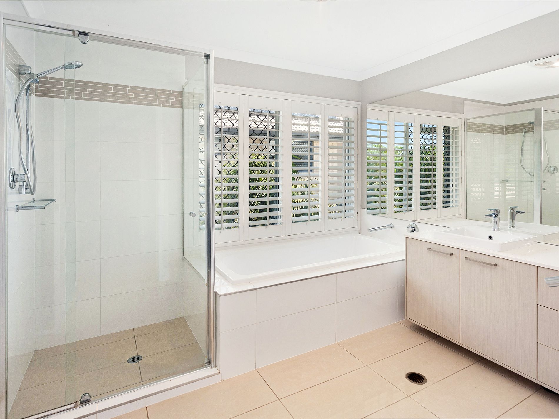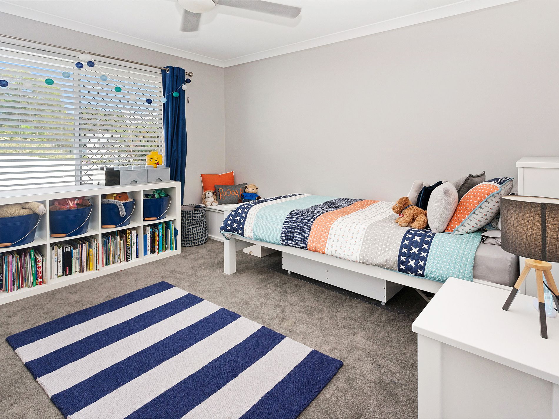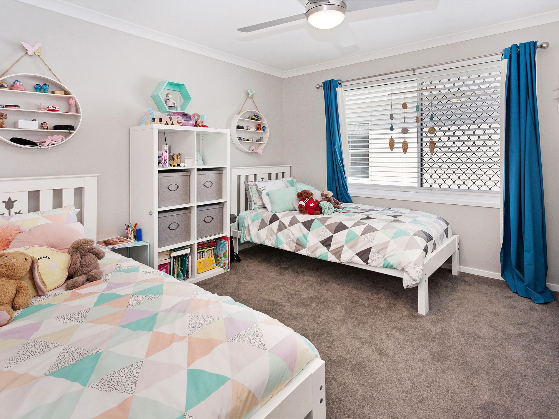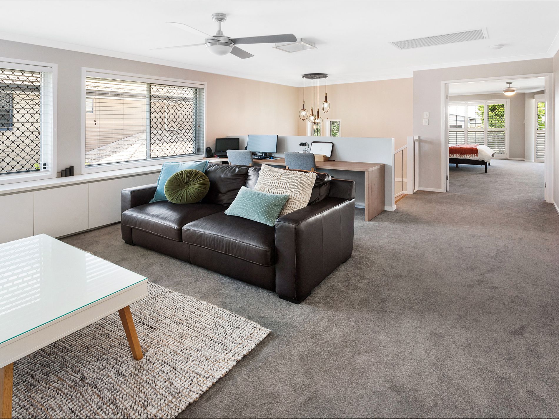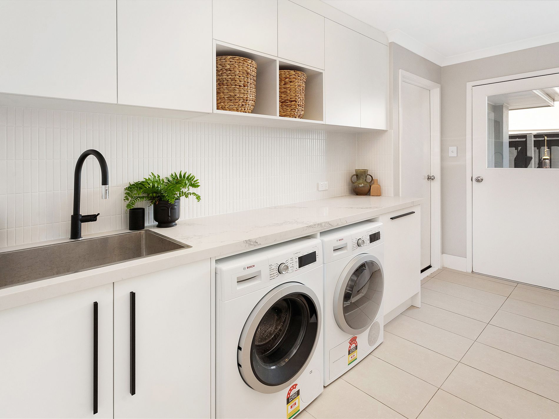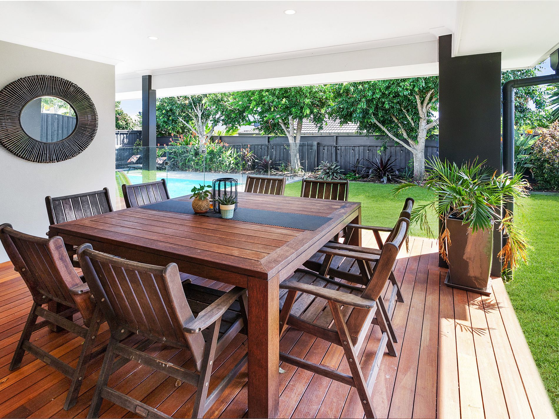Sash & Gable Property proudly presents 41 Gumdale Street, Wakerley to the rental market. Boasting attention to detail in both design and functionality, and being well thought out in terms of accommodation for the executive and modern family, we look forward to welcoming you to this immaculate home.
** Electricity to remain in the Owner’s name. The property has a 5kw solar system installed and the owner is providing the tenant with a quarterly benefit of 50% of the solar feed-in credit. **
** Pool servicing is included in the weekly rent, tenants will be responsible for related chemical charges only. **
From the moment you enter the spacious foyer, you are greeted with natural tones and timber accents. The downstairs has a small multipurpose room at the front of the home which could be used as a sitting area, small office, or playroom.
If you turn to the right, the home opens into 2 large living areas and a designer kitchen.
Kitchen with Stone Waterfall Benchtops, a large 5 burner Gas Stove and Dual Ovens – your inner cook is going to love you. But that is not all….
So many cupboards and bench space for meal prep and storage and a dual fridge space for the family fridge as well as a full-sized dishwasher and an integrated drinks fridge conveniently placed next to an appliance cupboard for super-efficient coffee making. What a dream!
But let’s just add that the kitchen is located right next to the outdoor undercover alfresco area with sliding door access for seamless entertaining or just convenient for the family to enjoy an outdoor dinner on a warm summer’s night…
Well-manicured gardens and a sparkling pool top of the incredible space that is the rear yard. A monthly pool service is included in the rent.
Upstairs has yet another living space but this one also has built in desks which can be utilised as a home office or a perfect homework nook for the kids.
The Master Bedroom is a parent’s retreat with extra room to move, private balcony access, a large walk-in robe and an oversized ensuite.
The 2nd Bedroom also has a Walk in Robe and the 3rd and 4th Rooms have built in robes. All with ceiling fans and ducted heating and cooling throughout.
Property Features Include:
- 4 Well sized Bedrooms with ceiling fans
- Master Suite with Walk-in Robe and Oversized Ensuite
- Ensuite with Walk-in Shower and his and hers basins.
- The 2nd bedroom at the opposite end of the house also has a walk-in robe – perfect for a teenager!
- Upstairs sitting area with built in desks for a home office or homework area.
- 2 Large living spaces downstairs with polished timber floors and fans.
- Designer Kitchen with Gas Cooking, Dual Ovens, and Integrated Dishwasher and Drinks Fridge
- Ducted Heating Cooling throughout.
- Undercover Alfresco Area
- A Downstairs Separate Lavatory for convenience
- An internal and oversized Laundry with designer benches and tiling and internal garage access.
- Double Lock Up Garage with newly installed remote doors.
- Sparkling pool with monthly pool service included (tenants to pay for chemicals).
- Manicured gardens
In a peaceful nook that's close to the Gateway Motorway, you'll get the very best a tranquil suburban lifestyle has to offer with all the benefits of bayside living.
- 5 min to Mayfair Village
- 5 min to Eastside Village
- 8 min to Moreton Bay College
- 6 min to Manly West State School
- 12 min to Manly Boat Harbour
Minutes from the waterfront with frequent markets and stunning scenery, this is a truly enviable lifestyle location.
Sash & Gable Property warmly invites you to get in touch today and register your interest, or join us at one of our Open Homes.

