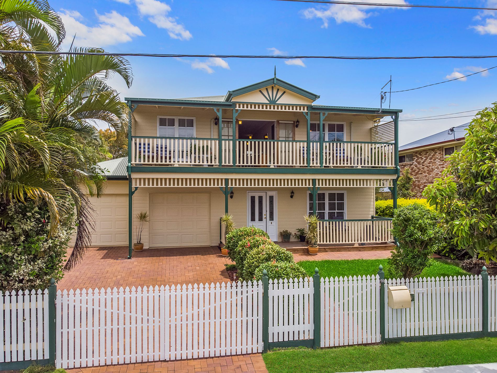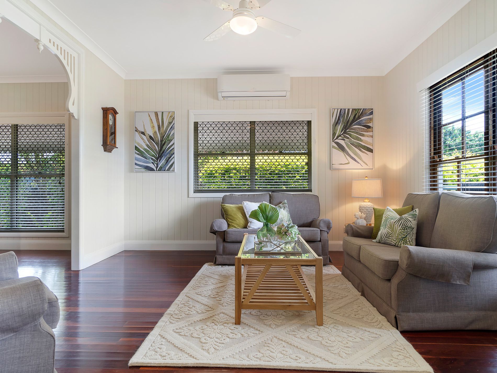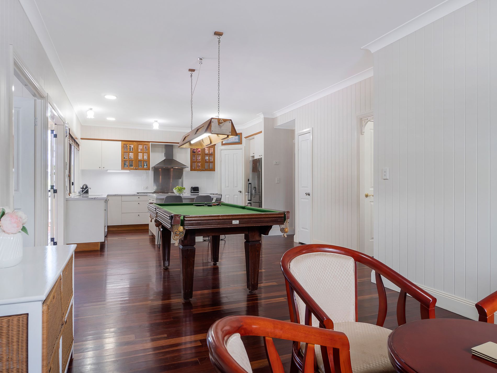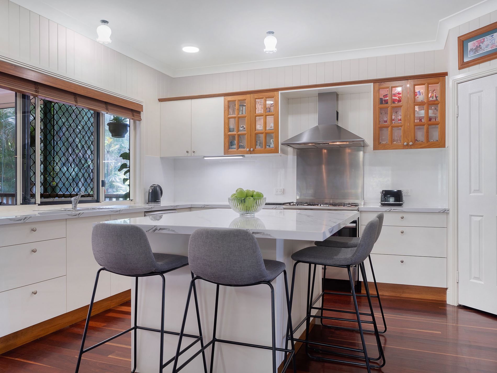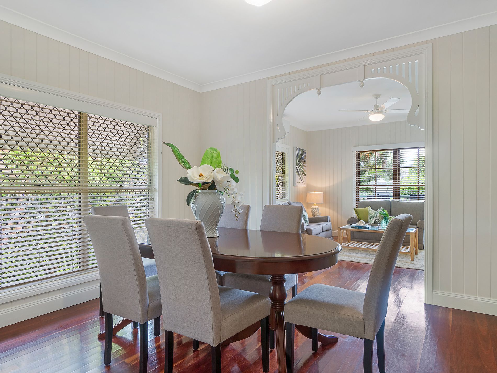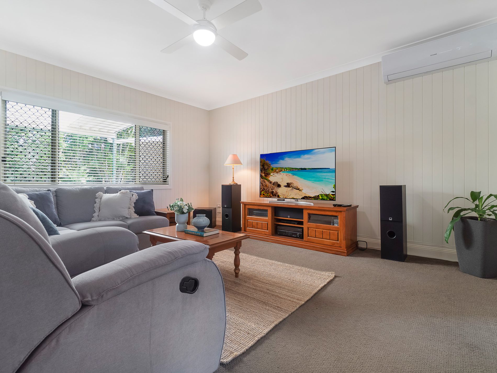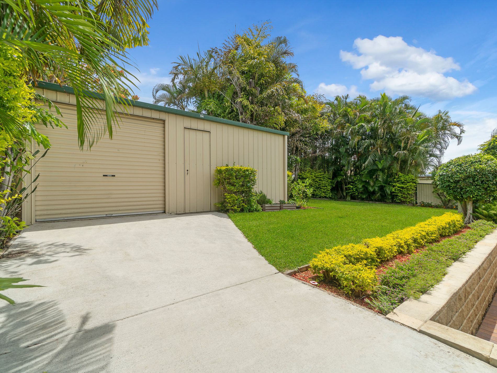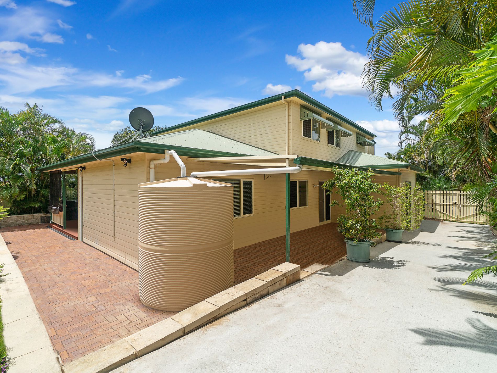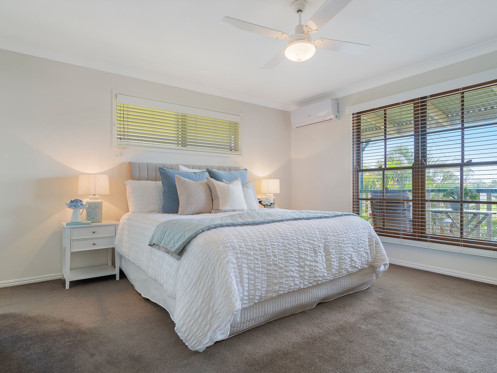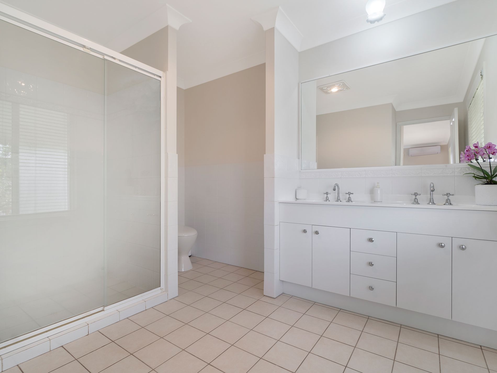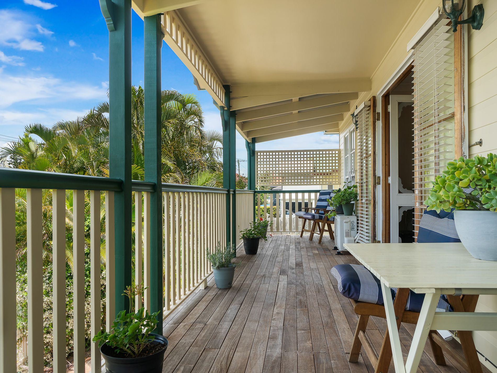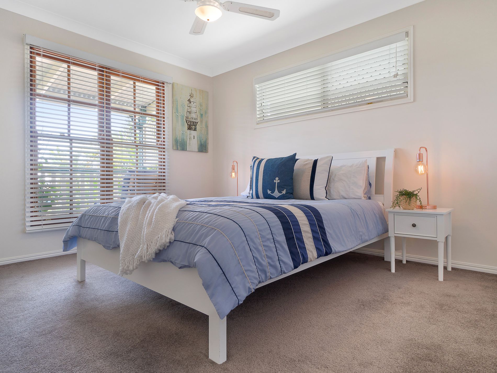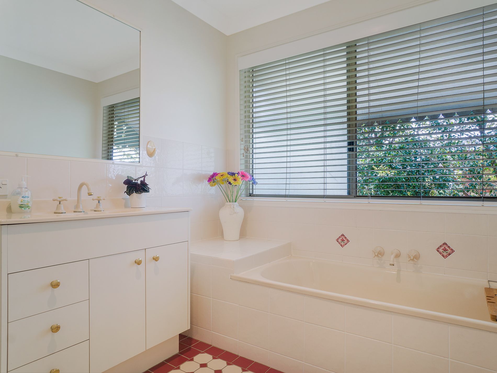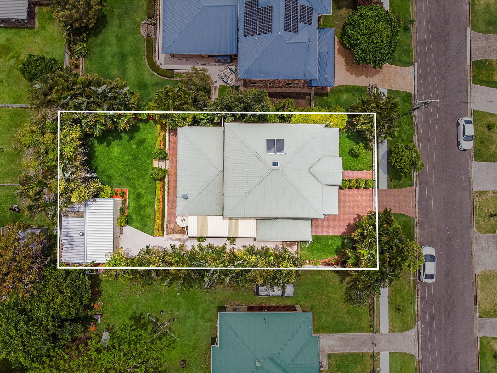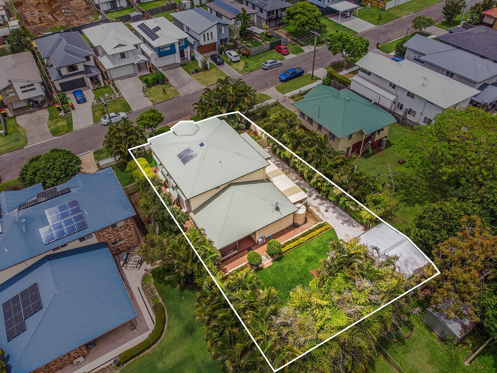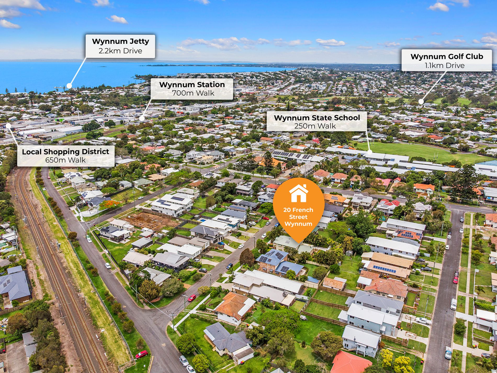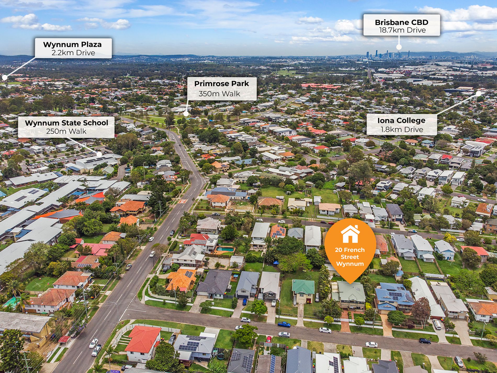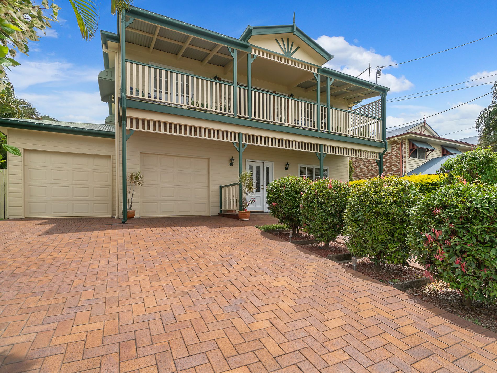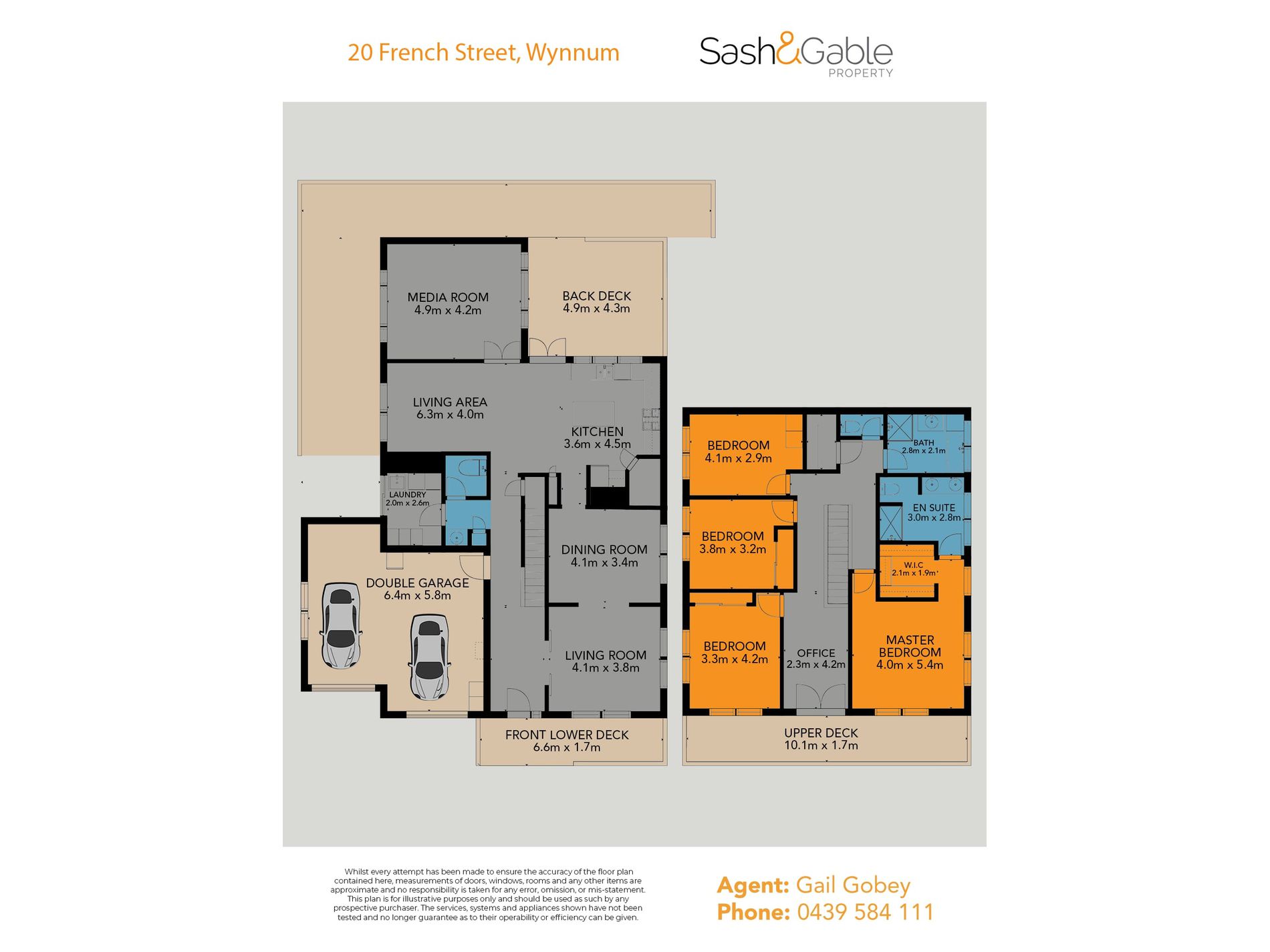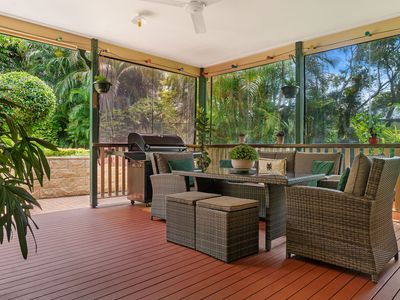Situated on a sprawling 810msq parcel of land with side access the love of the Traditional Queensland style home was top of the list. The result, a gorgeous quintessential replica capturing all the Character and Charm with modern day living.
The brief was a spacious home with multiple pockets of privacy, featuring high ceilings, vj walls, polished timber floors, fretwork and sash windows in the formal living and dining area. Very important was to include a family/media room plus a space for a pool table. Essential in the design was to have a large kitchen with plenty of storage and bench space plus, the ‘must have’ was the island bench providing the hub for friendly banter around the pool table. A large outdoor undercover patio was important to accommodate family gatherings and space for the BBQ. Washday was to be easy and as the design was double storey, the laundry had to include a washing chute with easy access to the outdoors plus the double remote entry garage.
Internal stairs to upstairs accommodation was four spacious bedrooms with built ins and fans, large family bathroom and grand master bedroom with walk in robe and ensuite. The design was to capture the beautiful bay breezes with an upstairs open space out to the balcony that could also become an office or reading room.
With side access, a large 7m x 6m powered shed sits at the rear of the property with plenty of space for a pool if desired, this property is perfect for kids and pets to play.
Only a short stroll to the Wynnum North train station and shopping centre, surrounded by a plethora of wonderful schools, quick drive to Iona College, Port of Brisbane, Brisbane airport, Brisbane CBD and the wonderful Wynnum Bayside, this home offers a comfortable holistic lifestyle. Not to be missed as homes of this generous size are a rare find.
- Air Conditioning
- Balcony
- Fully Fenced
- Outdoor Entertainment Area
- Remote Garage
- Shed
- Built-in Wardrobes
- Dishwasher
- Floorboards
- Rumpus Room

