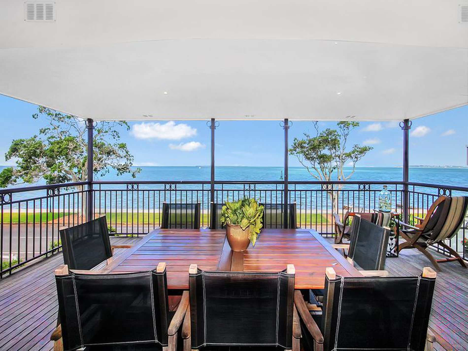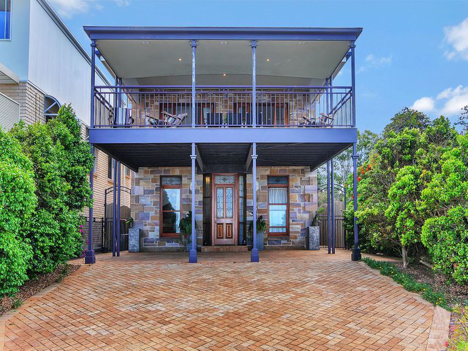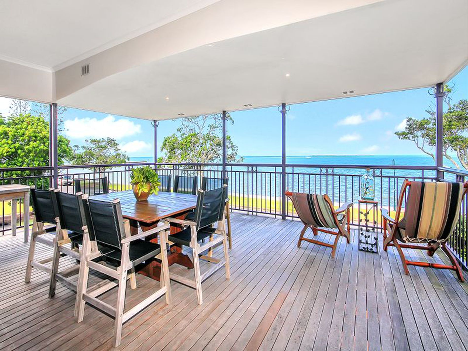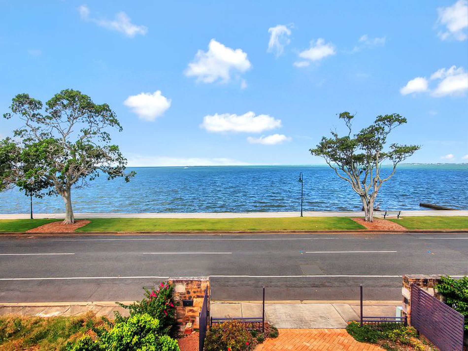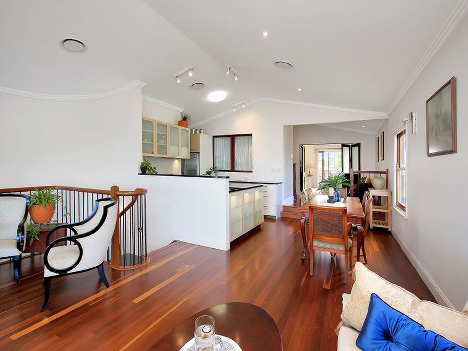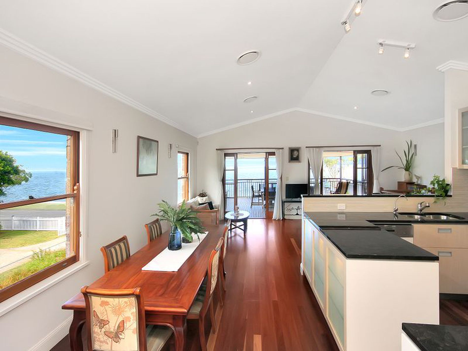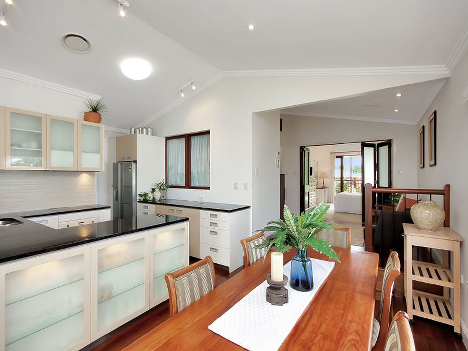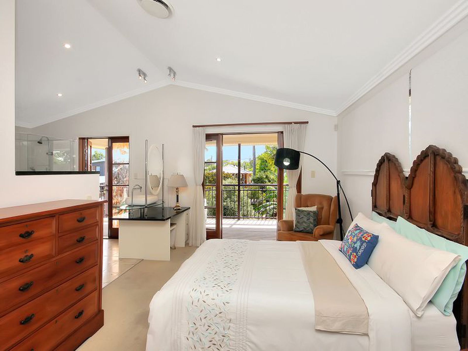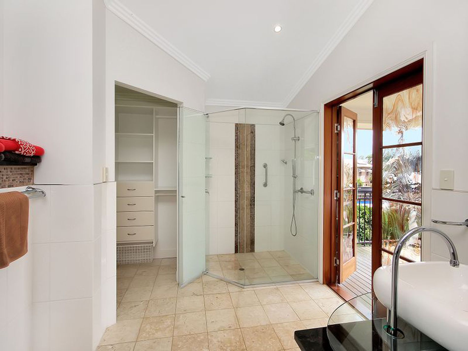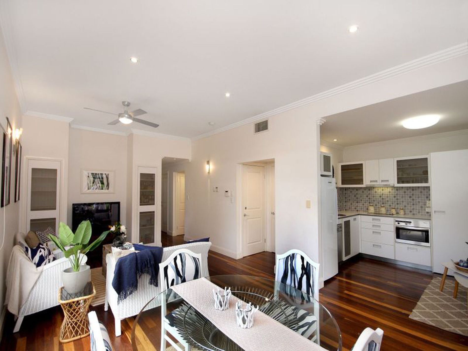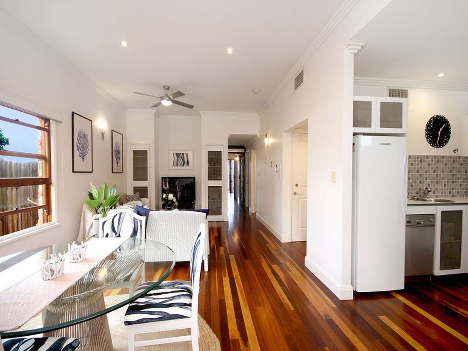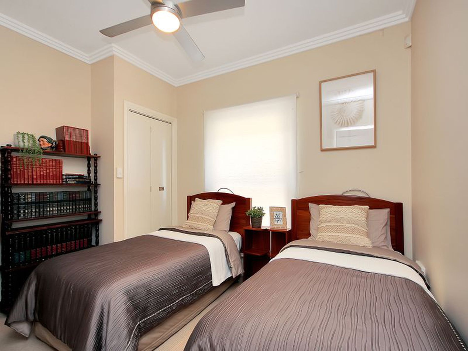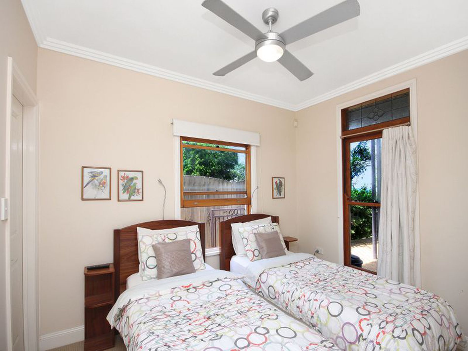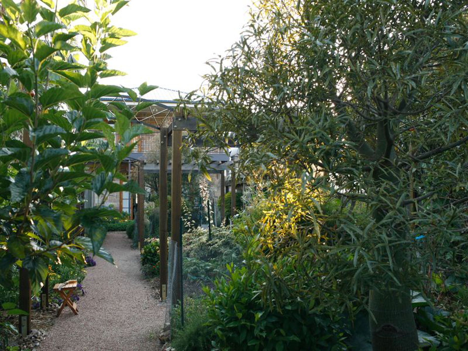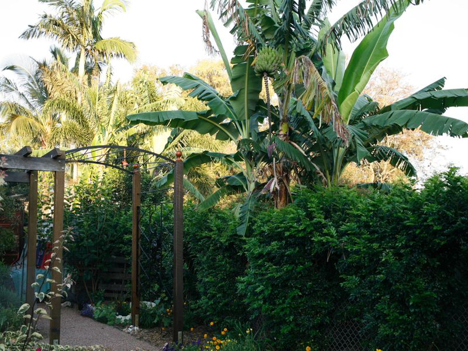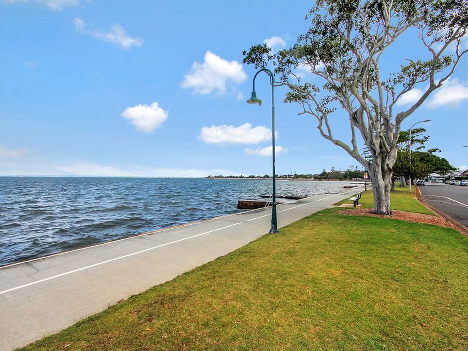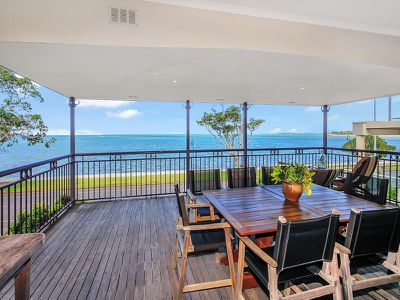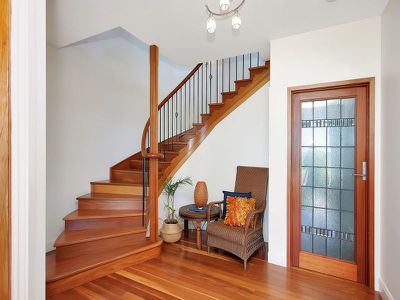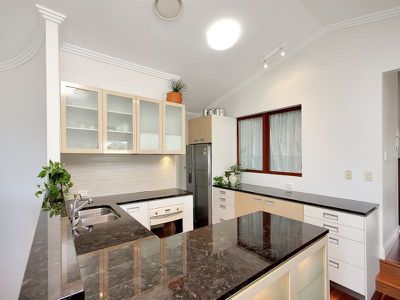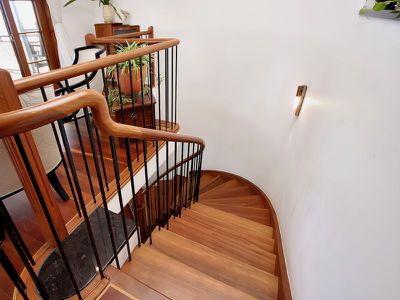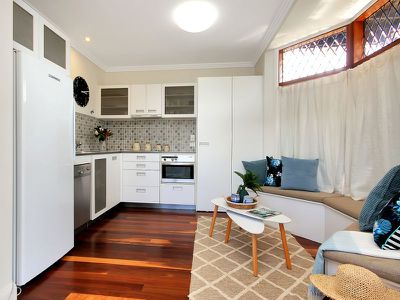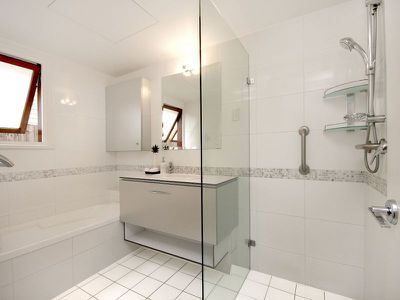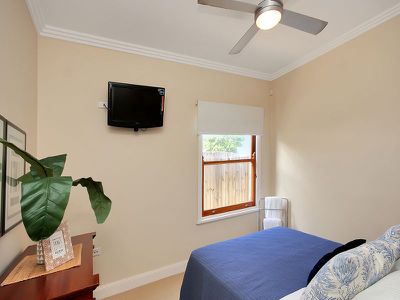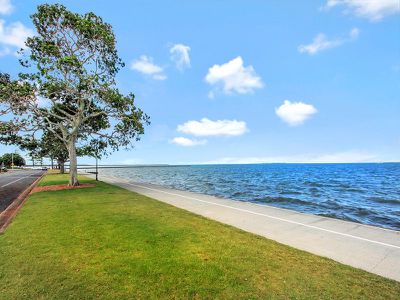Architecturally designed offering dual living comfort, this gorgeous home has been built with hand carved Sandstone and majestically sits on a generous 607msq parcel of land overlooking the magnificent uninterrupted Moreton Bay water views.
Grand welcoming entry highlighting the leadlight and etched glass door and windows; the graceful wooden staircase sweeps to the upper level where clever design of the open plan living dining and expansive entertaining deck embraces the waterfront outlook. The main kitchen offers an abundance of storage, induction cooking, high end quality fixtures and fittings and Butler's Pantry. The Deluxe Master bedroom with en suite is complemented by its own private rear deck. The office and laundry and additional storage completes the upstairs living.
The design of the downstairs level offers multiple living options. Access made easy either as one home or, separate rear access for private accommodation. The open plan living dining combination with gorgeous kitchen with the use of quality fixtures and fittings and fabulous storage is complemented by three bedrooms, family bathroom with separate powder room and laundry. Inspection will clearly impress the multiple bedroom configurations available in this family home.
The Tuscan style secure landscaped rear yard includes deciduous fruit trees, veggie garden, chook run and three garden sheds. The location is perfect; holiday magic all year round with the Esplanade as your playground. An easy walk to Wynnum or a brisk walk, run, skate or cycle to Manly Harbour Village, Royal Queensland Yacht Squadron, and many other surrounding sporting facilities and the Wynnum Manly amenities at your door.
- Air Conditioning
- Alarm System
- Solar Hot Water
- Water Tank

