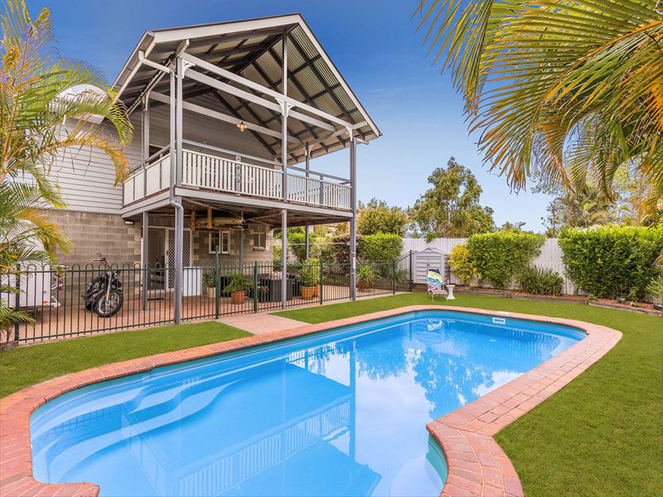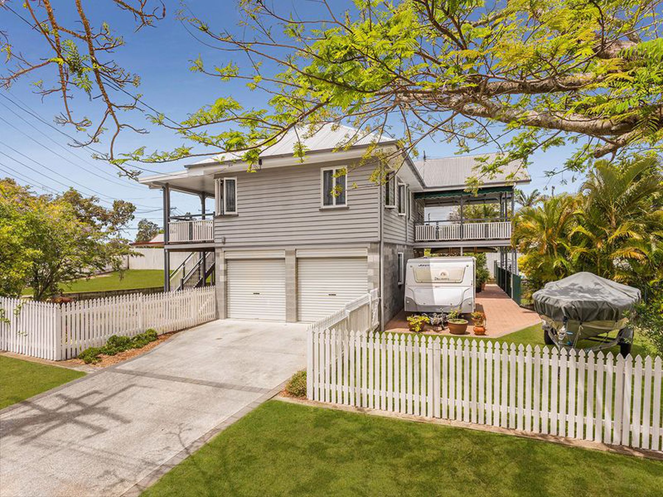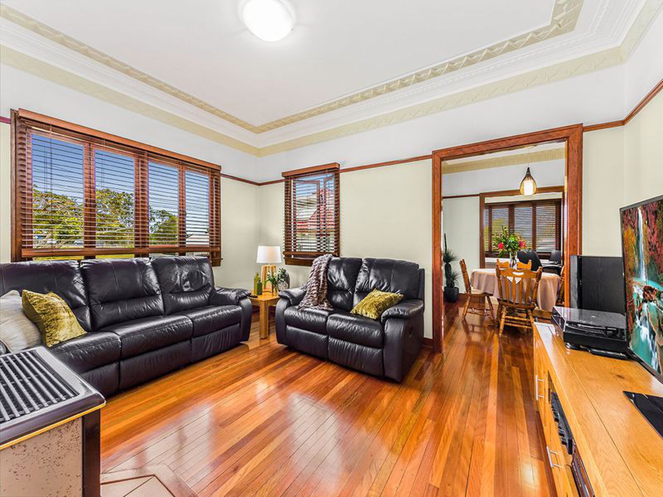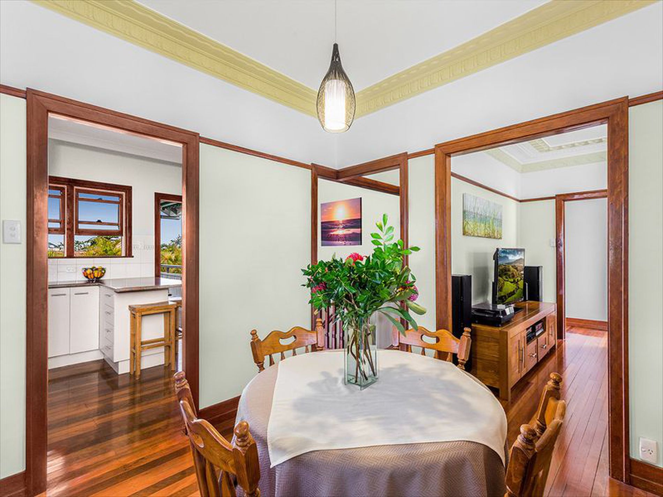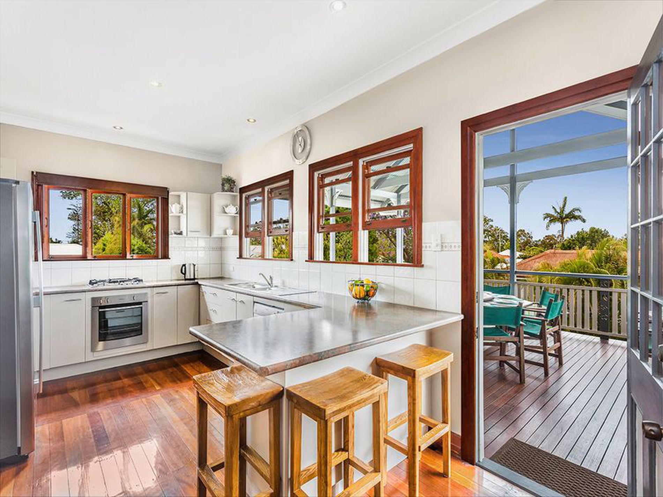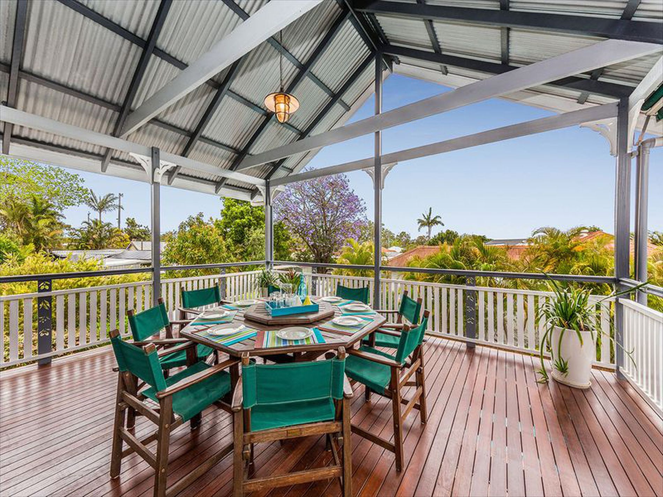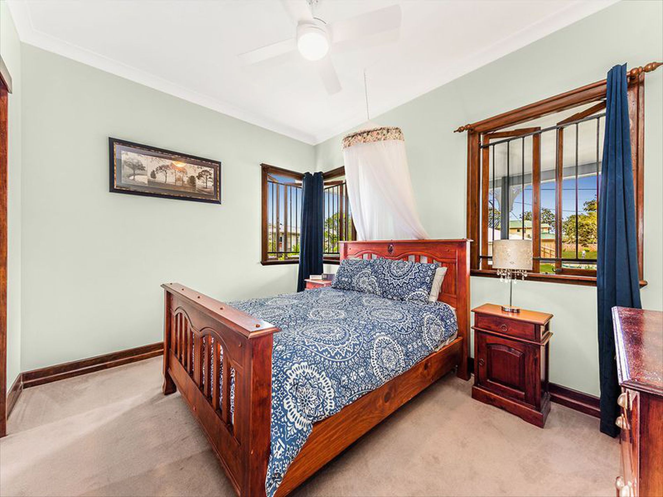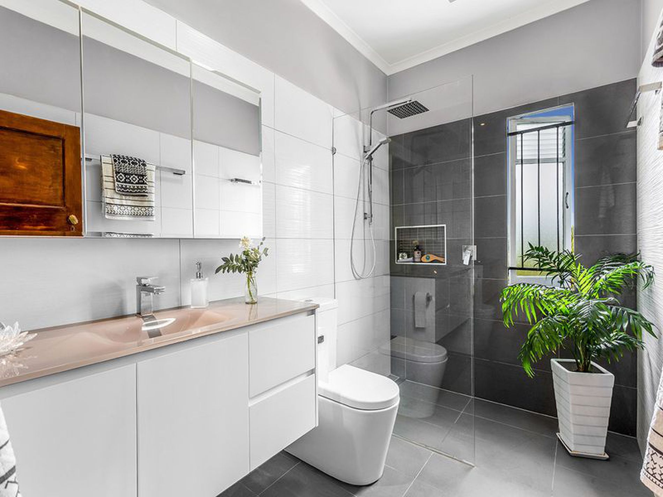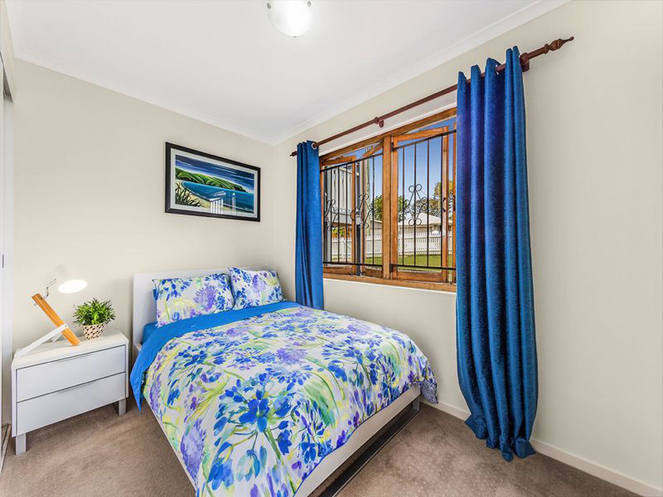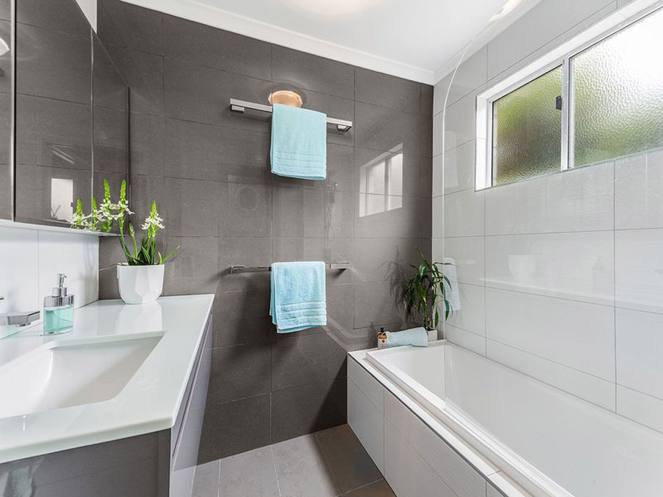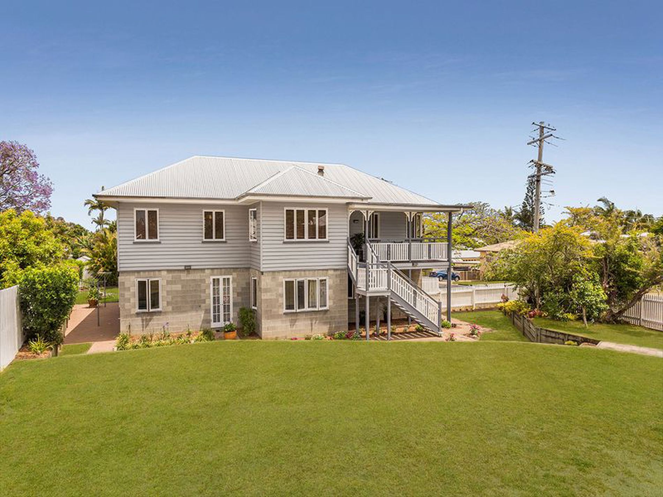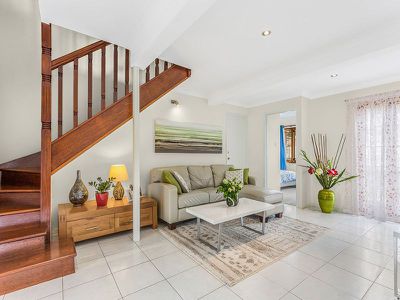The quality of this home is immediately evident when arriving at the front gate. Set upon a large 883msq corner block, this replica Queenslander is an ideal family home that also provides dual-living opportunities.
The upper level has been tastefully upgraded and comprises two bedrooms, main with walk-in dressing room, a modern light filled bathroom, separate lounge and dining rooms, office and a spacious modern kitchen that leads out to the impressive panoramic rear deck, capturing refreshing breezes and overlooking the relaxing pool and clipped back yard – this is certainly the hub of the home.
An internal timber staircase invites us to the lower level; legal height and skilfully laid out and constructed, providing a modern airy home with plaster walls, tiled floors and large picture windows. Comprising two carpeted bedrooms, a stunning bathroom / shower and living space with access out to the rear undercover patio and tranquil pool, this is a home on its own. French doors off the living area lead us out to the front with facility in place to build an upper level deck.
Lovingly restored and cared-for, this exceptional home provides multiple out door areas and places of retreat while also providing a large double lock up garages with abundant storage, side access for the caravan and boat, yard for the children to play and a convenient location in walking distance to Bus Stops, Wynnum North Station, Wynnum State School, Iona College, Wynnum West State School, Brisbane Bayside State College and the Wynnum foreshore and its amenities.
- Balcony
- Secure Parking
- Swimming Pool - In Ground
- Floorboards

