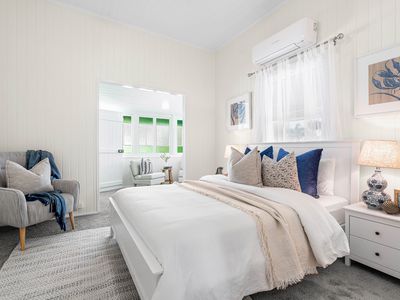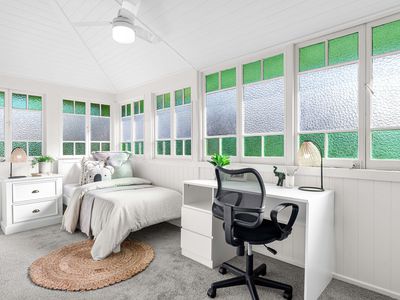This beautifully restored and lovingly maintained home, originally built in 1905, has preserved its historical elegance and charm. A little about the history of the home; we understand it was relocated to its current site in the late 1920s or early 1930s and raised about 55 years ago and home to the owner for the past 18 years.
As you ascend the grand staircase, a stately entrance welcomes you to the expansive deck, where "Drayton Villa" is proudly displayed, setting the tone for the elegance within. This timeless home boasts high ceilings, VJ walls, sash windows, and striking coloured glass throughout the upper level. Plush carpets in the bedrooms and living add a touch of comfort and sophistication. Reconfigured sleepouts provide extra living space, perfect for a growing family. The kitchen and bathroom have been tastefully upgraded, seamlessly blending modern convenience with the home's classic charm. The large external deck offers a cozy outdoor retreat, ideal for relaxing or entertaining while capturing bay breezes and overlooking the scenic, terraced backyard.
Just shy of legal height, the recently renovated lower level with a modern bathroom and laundry offers a versatile separate living area. The spacious rumpus room, with its private entry, is perfect for a home office, a teenager's retreat, or a private space for guests. Additionally, the lower-level study room, presently utilised as a guest room serves as a soundproof studio with 40dB isolation, offering a quiet and secluded space for work, creativity, or relaxation. A 3kW solar system with a Fronius inverter supports this home.
Extensive external upgrades to the driveway and landscaping enhance the entry to the carport, garage and/or workshop area. A new rear fence and discreet screening for the water tanks provide a polished and visually appealing finish to the outdoor space.
The location is ideal, offering the convenience of morning or evening strolls along the picturesque Wynnum Esplanade. The area is well-supported by excellent schools, sporting facilities, and transport infrastructure. Centrally positioned, you're just a short drive from both Wynnum and Manly CBD, with easy access to the Gateway Motorway, Brisbane City, and the airport, ensuring seamless connectivity for work and leisure.
- Air Conditioning
- Split-System Air Conditioning
- Deck
- Built-in Wardrobes
- Dishwasher
- Rumpus Room
- Study
- Workshop
- Solar Panels
- Water Tank
































