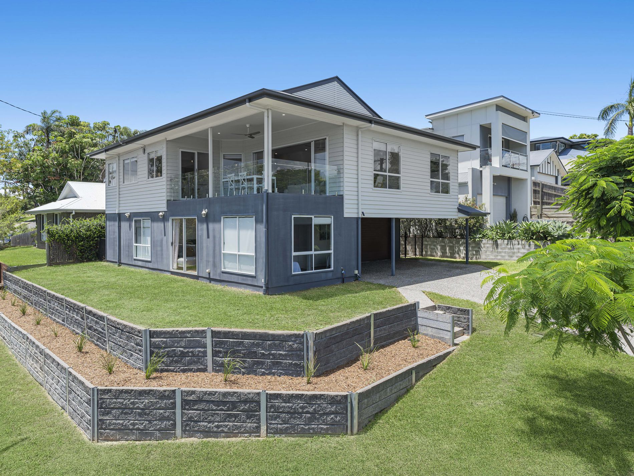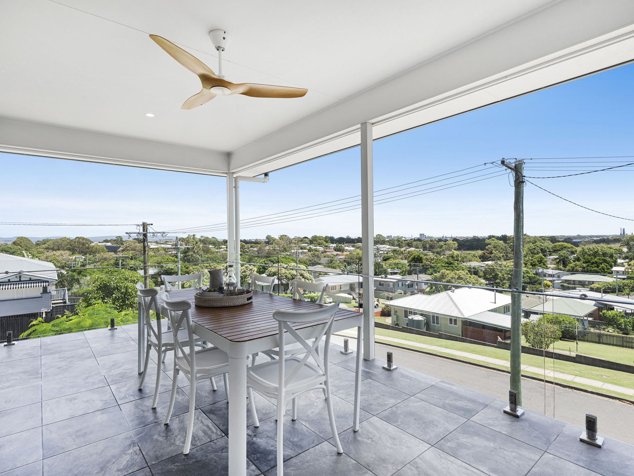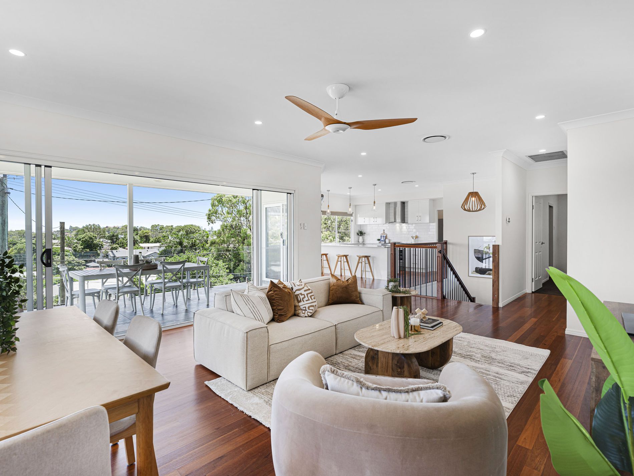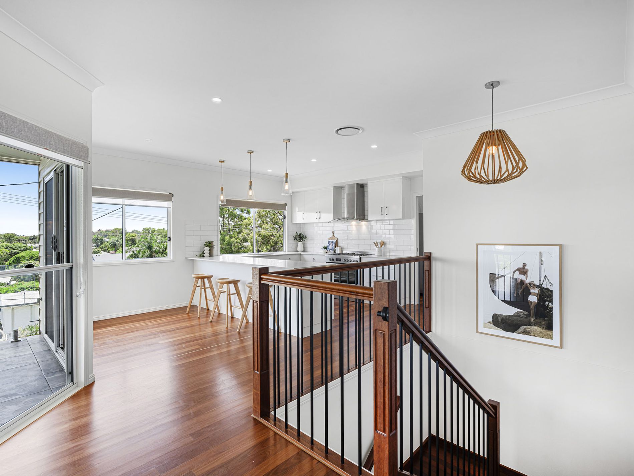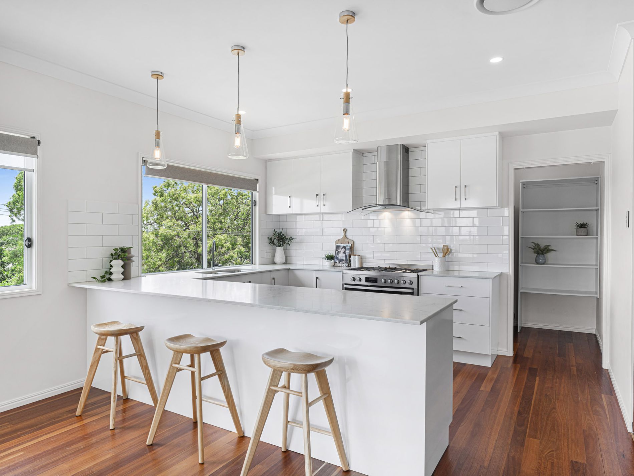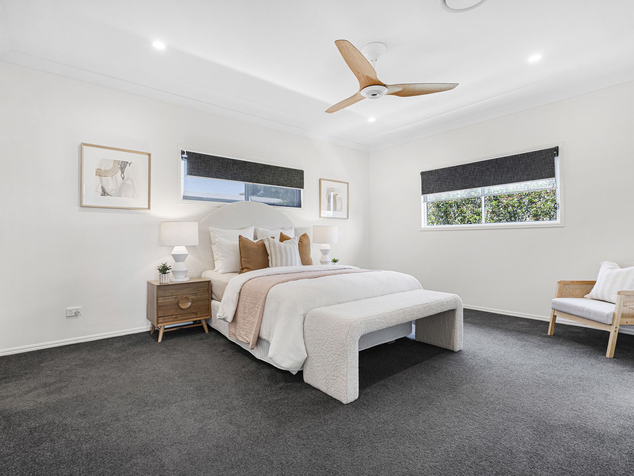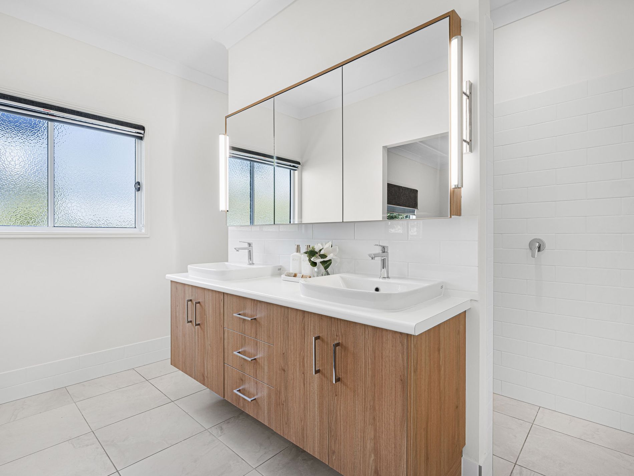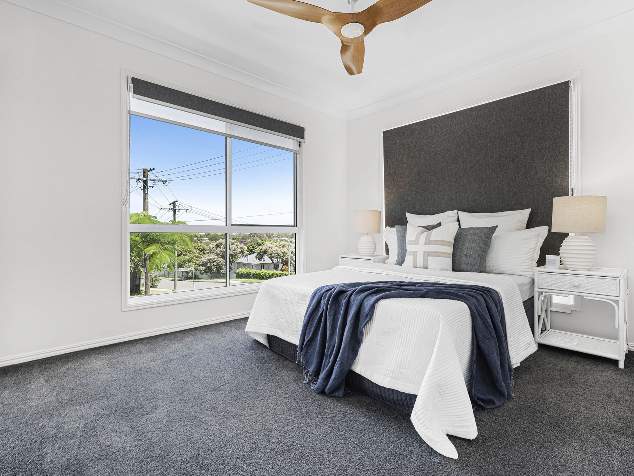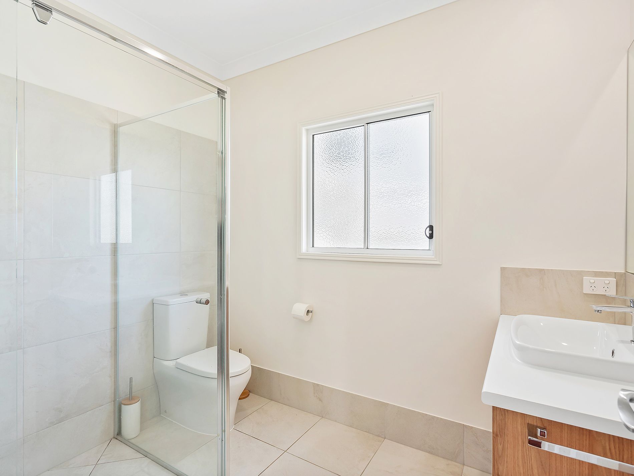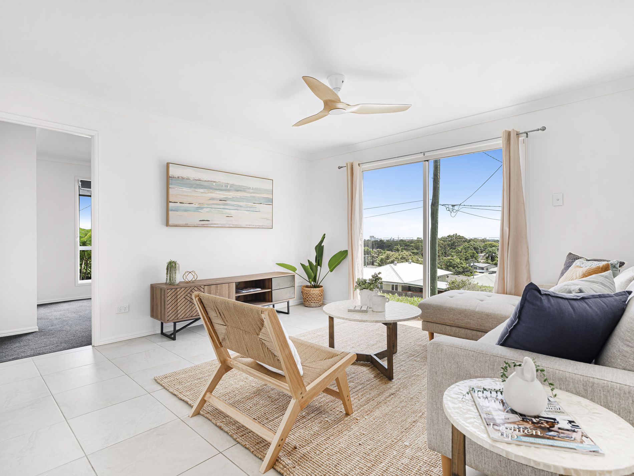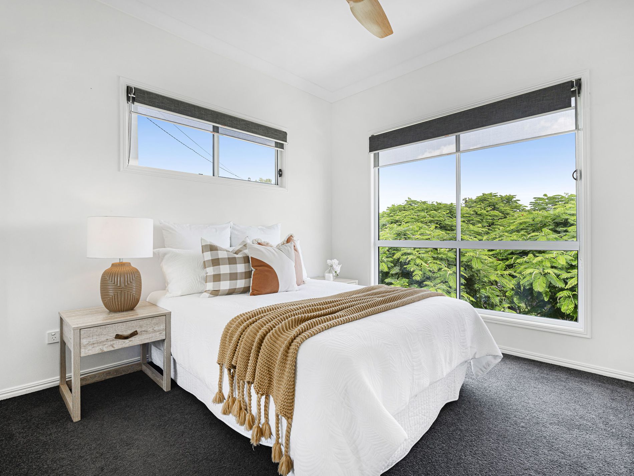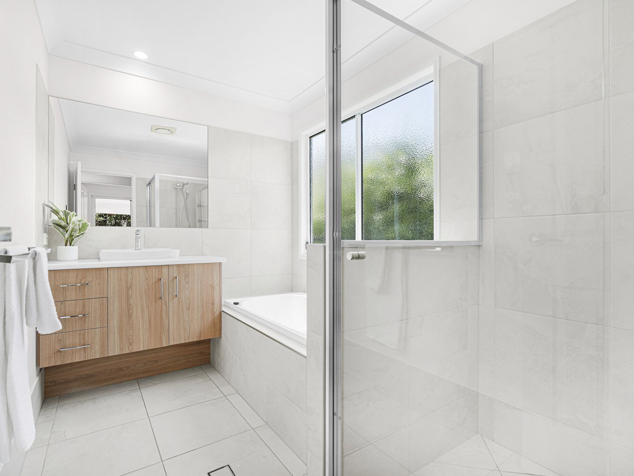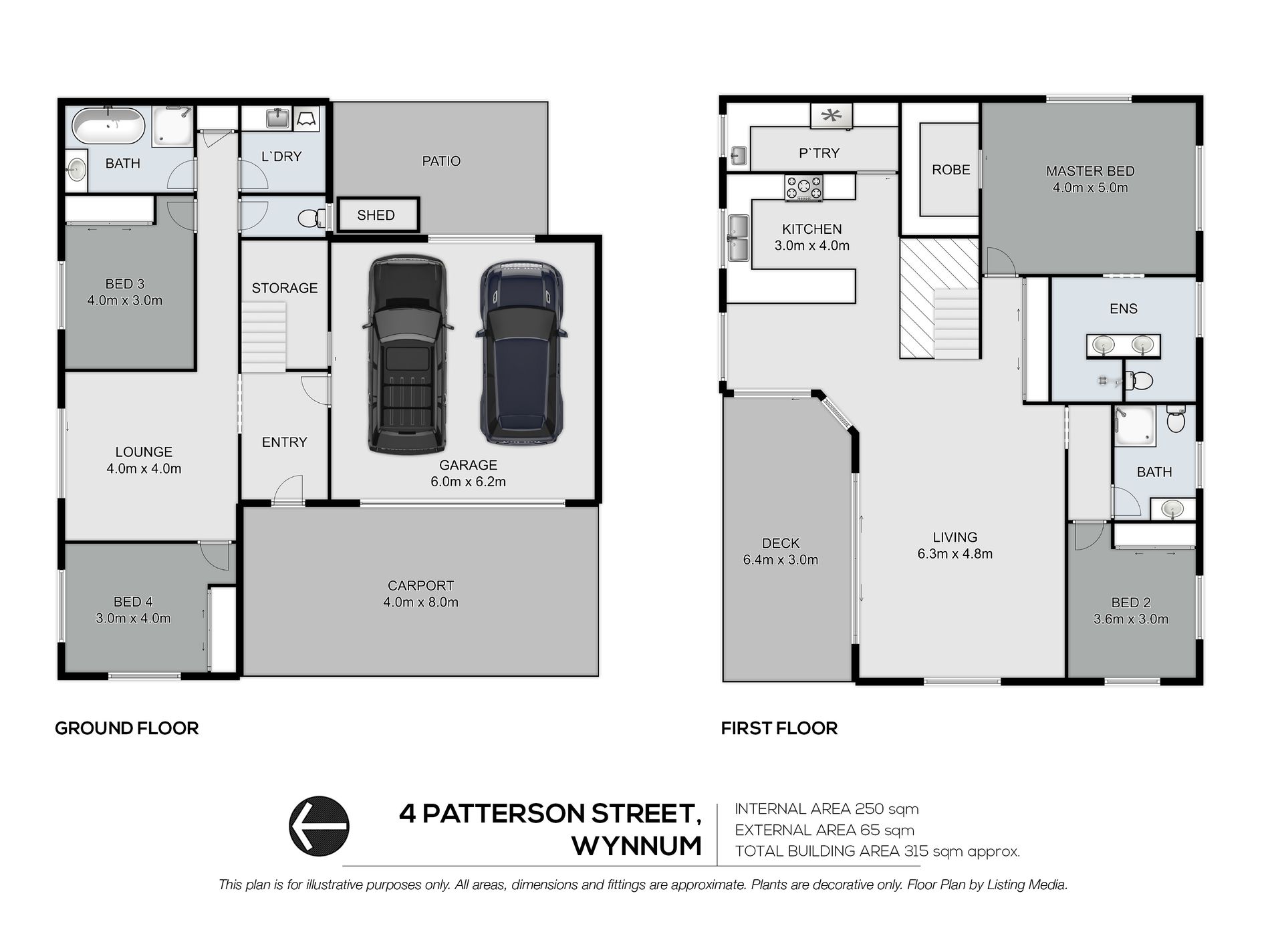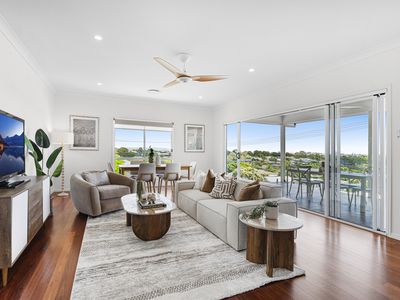This modern, custom-built family residence is positioned high on a corner parcel of land, capturing all-year-round breezes, views of the gateway and tree-topped vista to the Port of Brisbane.
Designed for easy living, this luxurious double-storey home offers both lower and upper-level living with a welcoming entrance, a centrally positioned family room, two double bedrooms with built-ins and fans, a spacious family bathroom and laundry out to the rear courtyard.
Internal access via a stately staircase takes you to the upper level where you are greeted by the breathtaking views as you step into the expansive, light-filled living dining kitchen combination complemented by the high ceilings and polished timber floors through to the large undercover deck. The clever design of the modern kitchen with granite benchtop, gas cooktop, double sink, plenty of bench space, a butler's pantry and pleasant outlook makes entertaining a dream. Dual-zoned ducted air and fans are throughout this level.
Accommodation on this upper level comprises the large master bedroom with ensuite and walk-in robe, a second bedroom with built-ins and accompanying family bathroom.
Included in the design of this family home is the additional height to the remote entry garage and double carport with access to the rear through the garage. It’s an easy, low-maintenance yard with provision to pop in a small plunge pool in the future if desired.
The location is perfect, with an easy ride to Iona Boys College, the Lindum Train, Wynnum Central and its surrounds supported by a wonderful social and health infrastructure and a quick trip to the Gateway Motorway, Port of Brisbane and Brisbane Airport.
Due to transfer, this much-loved home has come to the market and not to be missed!
- Air Conditioning
- Deck
- Remote Garage
- Built-in Wardrobes
- Dishwasher
- Floorboards

